Description
Dewberry Plan: 1,470 sq. ft. Barndominium with Open Concept and Spacious Porches
The Dewberry Plan is a well-designed 1,470 sq. ft. barndominium that blends modern living with rustic charm. With 2 bedrooms and 2 bathrooms, this home offers a perfect balance of comfort, style, and practicality. The expansive porches and open floor plan make it an ideal choice for those seeking a functional and inviting space.
Key Features:
- Great Room: The 13’3″ x 13’8″ living room is centrally located, offering a spacious and open environment, ideal for relaxation and family gatherings.
- Kitchen and Dining Area: The kitchen (17′ x 10′) features plenty of counter space and modern appliances. The adjacent dining area (12’10” x 6’4″) is perfect for meals with family and friends.
- Master Suite: The master bedroom (17’2″ x 11′) provides a peaceful retreat with a walk-in closet (10′ x 6’2″). The master bathroom (10′ x 11′) offers a spacious and functional design.
- Second Bedroom: The second bedroom (10′ x 10’5″) is perfect for guests or a home office, with easy access to the second bathroom.
- Outdoor Living: Enjoy the 30′ x 6’4″ front porch and the 25’5″ x 12′ rear porch, providing ample outdoor space for relaxation or entertainment.
- Garage: A 511 sq. ft. garage (23’3″ x 20′) offers room for vehicles and additional storage.
- Laundry: A conveniently located laundry room (12’1″ x 5’3″) provides extra storage and utility space.
- Pantry: The pantry (10′ x 5′) offers additional storage space for food or household items.
The Dewberry Plan is perfect for families or individuals who want an efficient layout with ample living space and room for outdoor enjoyment. Whether you’re looking for a quiet retreat or a space to entertain, this barndominium offers everything you need.
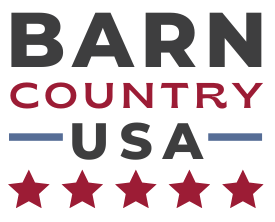
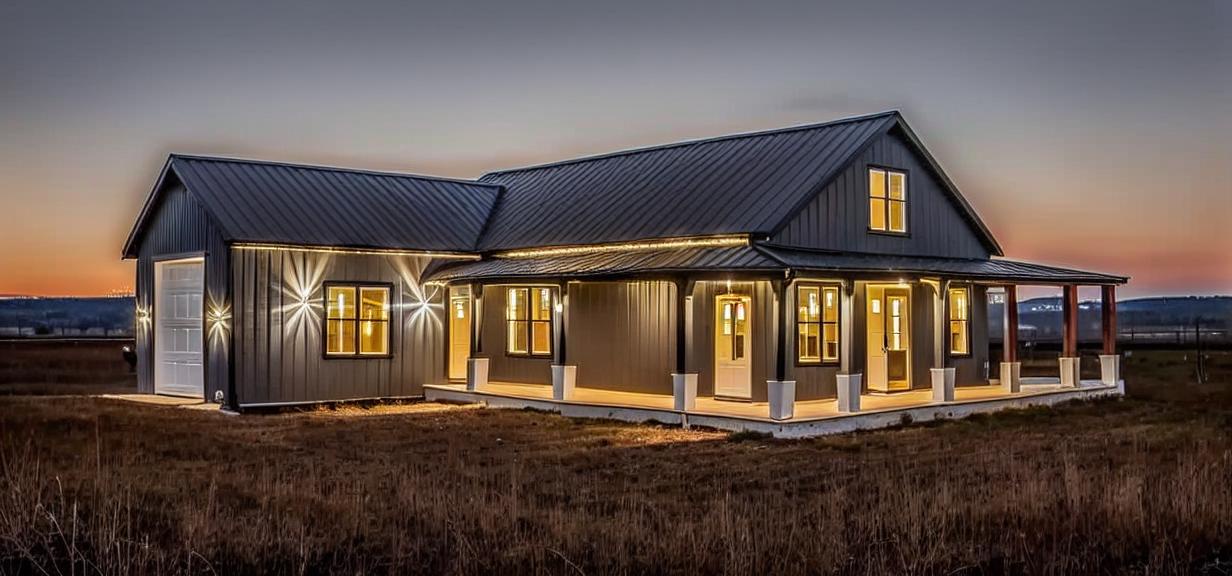

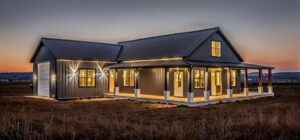
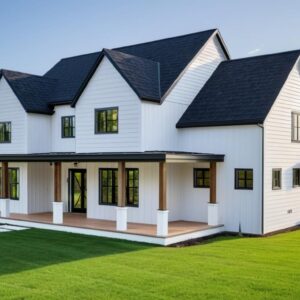
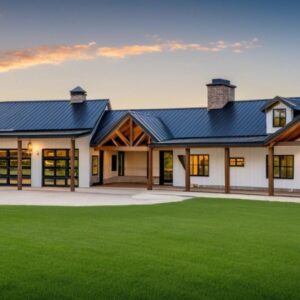
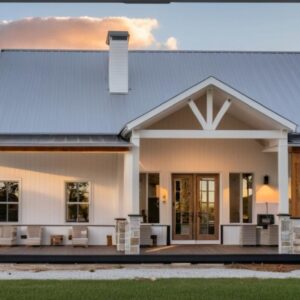
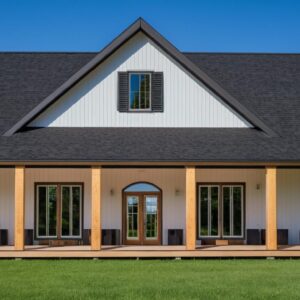
Reviews
There are no reviews yet.