Description
Lemon Drop Plan: 1,350 sq. ft. Barndominium with Spacious Living Areas
The Lemon Drop Plan is a charming 1,350 sq. ft. barndominium that combines functional living spaces with modern comforts. Featuring 2 bedrooms, 2 bathrooms, and a versatile layout, this plan offers both privacy and community areas perfect for family living or entertaining guests.
Key Features:
- Great Room: The 13’10” x 13′ living area provides a spacious, open concept, with plenty of room for relaxing and family activities. The vaulted ceiling adds to the sense of space.
- Kitchen and Dining: The kitchen (13’10” x 11’6″) is equipped with modern appliances, ample counter space, and a pantry (12’2″ x 9′), making meal preparation and storage easy. The adjacent dining room (13’10” x 8′) is perfect for family meals or hosting guests.
- Master Suite: The master bedroom (12’2″ x 12’4″) offers a retreat-like atmosphere with a walk-in closet (12’2″ x 4′) and a master bathroom (12’2″ x 6’7″) designed for convenience and comfort.
- Guest Room / Office: A flexible 12′ x 12′ guest room can also function as an office, offering versatility to fit your needs.
- Utility and Storage: The home includes a utility room (12’2″ x 9′) that offers additional storage space for tools, cleaning supplies, or other household necessities.
- Outdoor Living: A 14′ x 6′ front porch offers the perfect spot to enjoy the outdoors, whether for morning coffee or evening relaxation.
The Lemon Drop Plan is ideal for those who want a compact yet spacious home with a practical layout. It’s perfect for a small family, retirees, or anyone who wants the charm and efficiency of a barndominium with modern touches and ample storage.
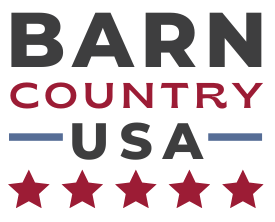
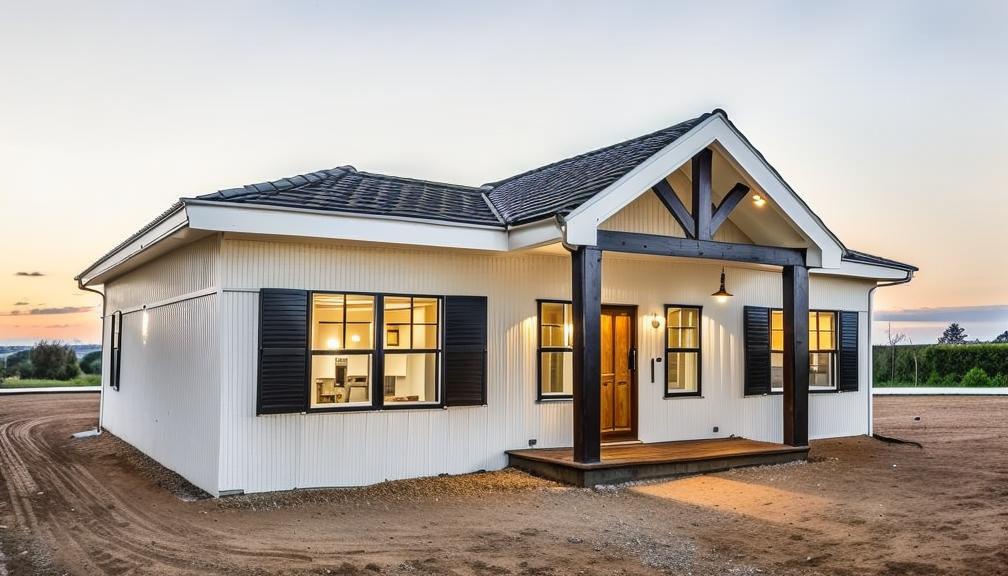
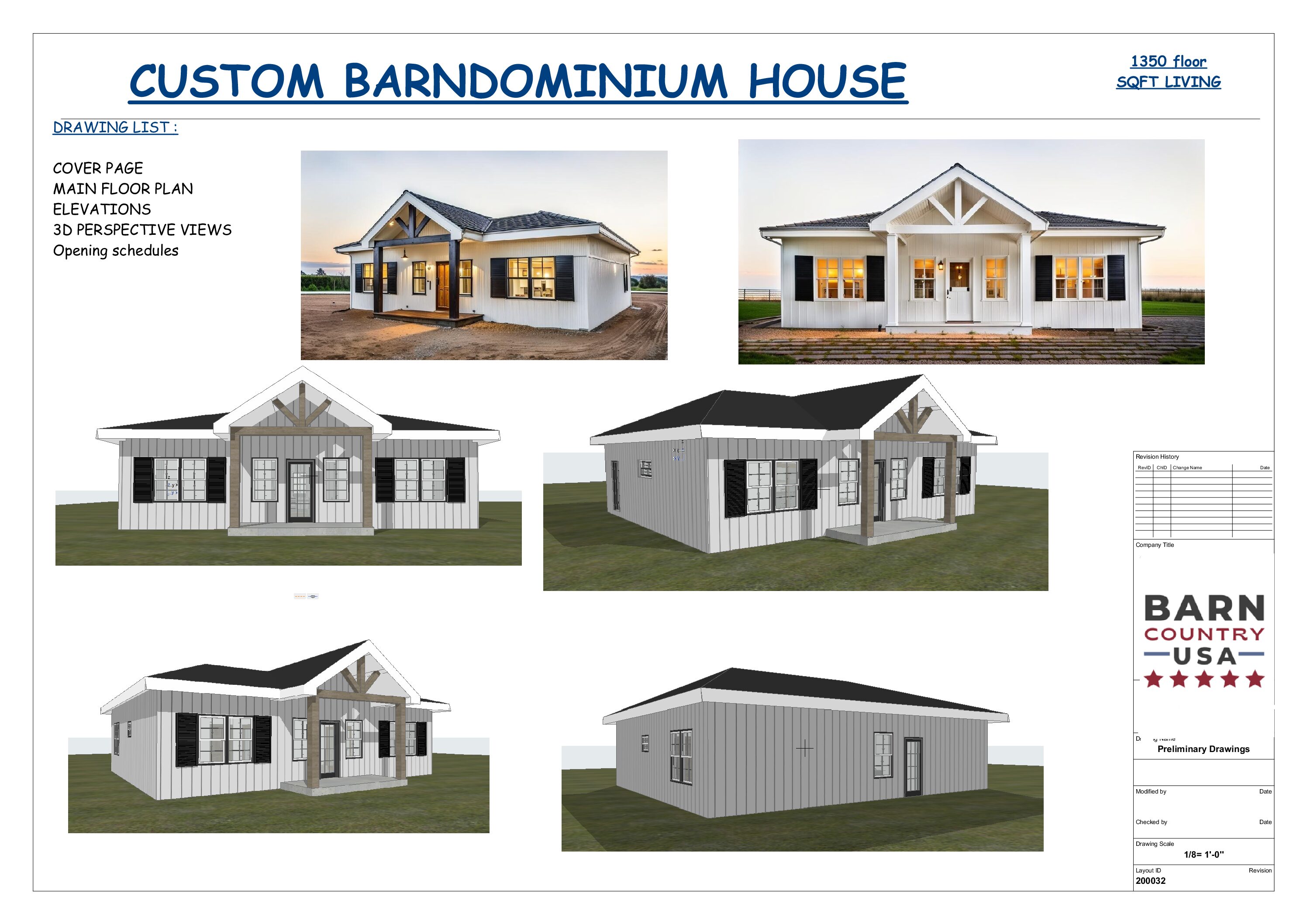
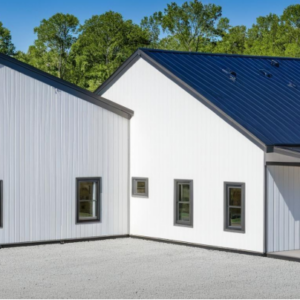
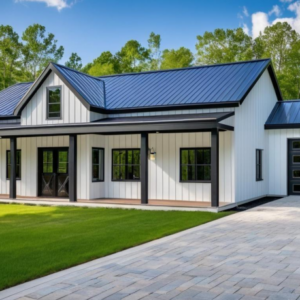
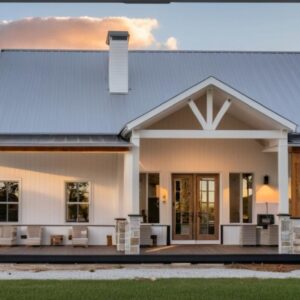
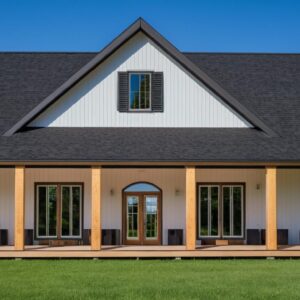
Reviews
There are no reviews yet.