Description
The Wesley Plan: 1,600 sq. ft. Barndominium with Loft and Expansive Living Spaces
The Wesley Plan offers a spacious 1,600 sq. ft. barndominium with an additional 325 sq. ft. loft area, providing ample space for family living, work, and play. With 3 bedrooms and 2 bathrooms, this plan is perfect for families who appreciate an open, functional layout paired with modern conveniences.
Key Features:
- Great Room: The 19’2″ x 20′ great room serves as the central gathering space in the home, with high vaulted ceilings and large windows to bring in natural light. It offers plenty of space for family activities and entertainment.
- Kitchen and Dining Area: The kitchen (19’2″ x 20′) is equipped with modern appliances, including a double oven, ample counter space, and a large pantry (6′ x 12′). The dining area is open to the kitchen, creating a seamless flow between the spaces.
- Master Suite: The master bedroom (14′ x 17′) is designed for comfort, with a spacious walk-in closet (6′ x 12′) and a private master bathroom (7’7″ x 12′) featuring modern fixtures and a relaxing design.
- Additional Bedrooms: Two additional bedrooms (13′ x 13′) are perfect for family members or guests, offering ample space and privacy.
- Loft Area: The 325 sq. ft. loft provides a versatile space for a home office, reading nook, or extra storage, enhancing the functionality of the home.
- Porches: Enjoy the outdoors with two expansive porches: a 50′ x 10′ rear porch and a 50′ x 10′ front porch, perfect for relaxation or entertaining guests.
- Laundry Room: The laundry room (14′ x 7′) is conveniently located, with built-in shelves for organization and easy access to the rest of the home.
- Carport: A large 24′ x 19′ carport provides ample covered parking or storage space.
The Wesley Plan combines modern design with practicality, offering a spacious layout that suits both quiet family living and entertaining. Whether you need extra space for a growing family or love to entertain, this barndominium plan is the perfect fit.
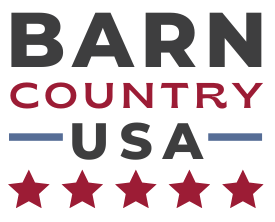
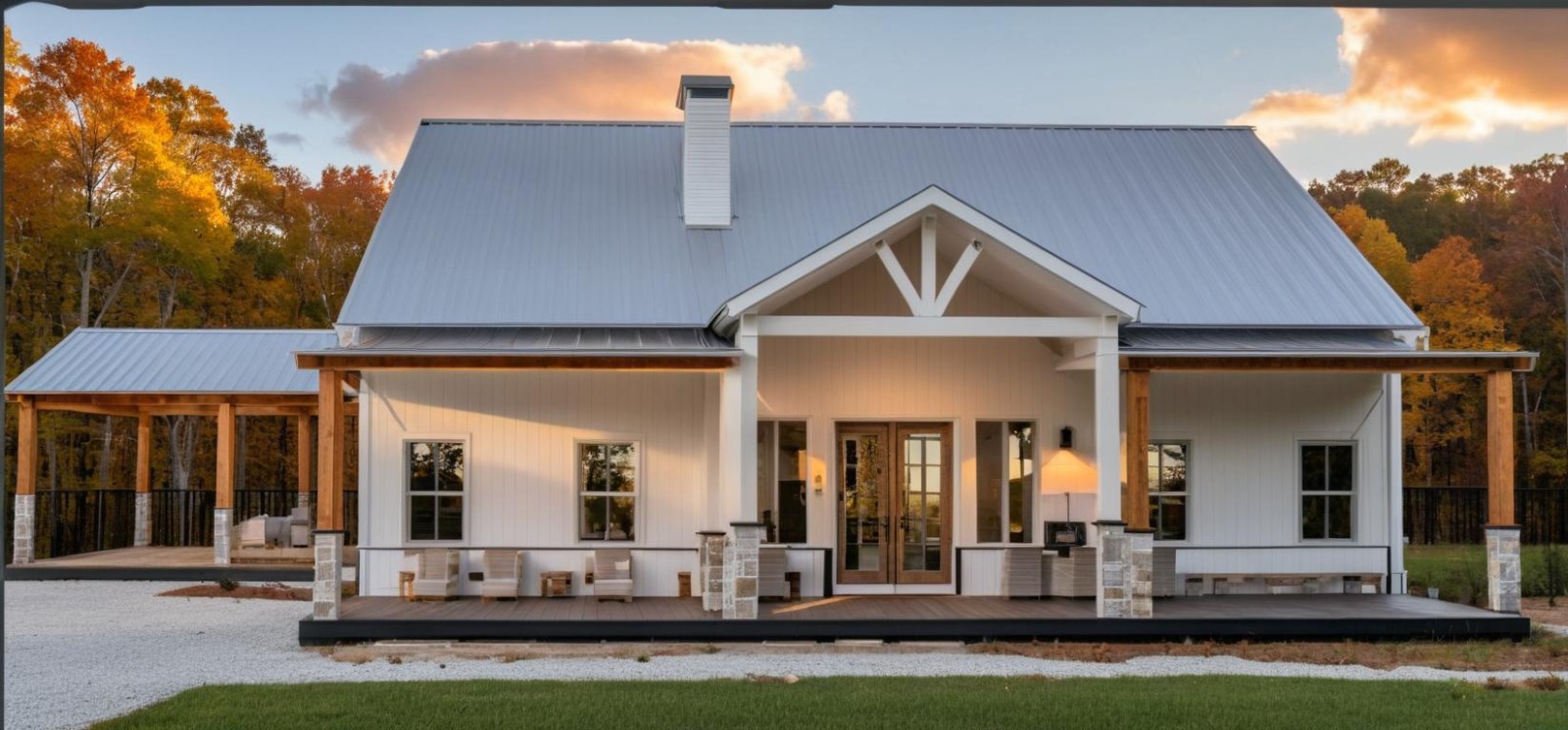
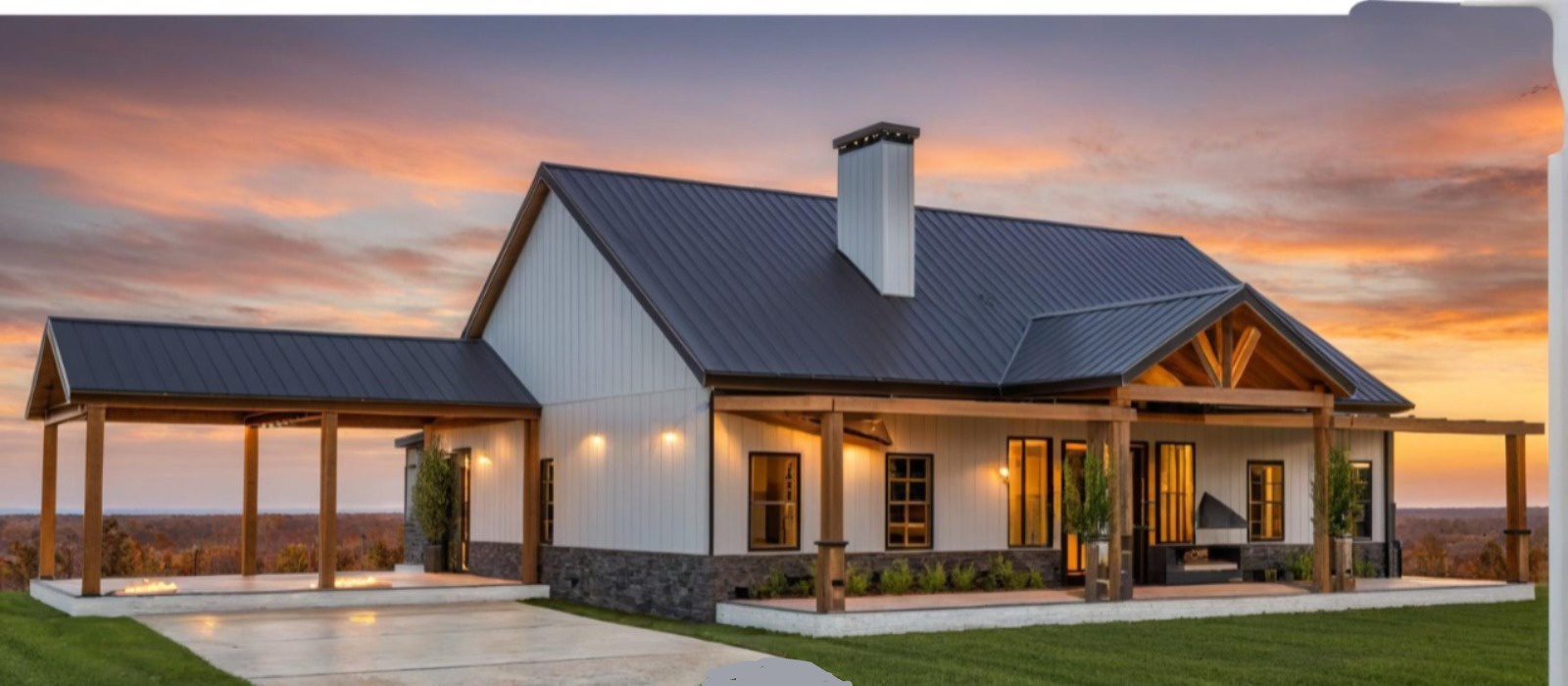

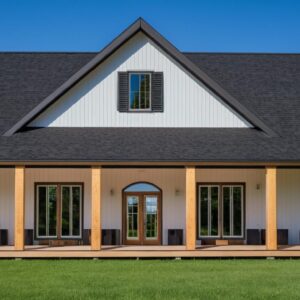
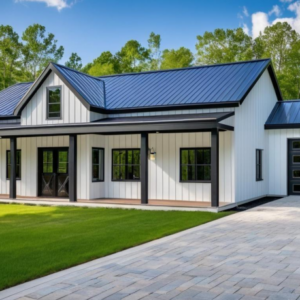
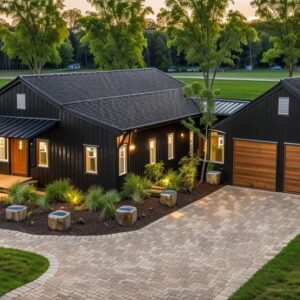
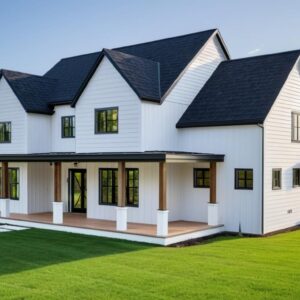
Reviews
There are no reviews yet.