Description
The Stoneridge Plan: 4,136 sq. ft. Barndominium with Expansive Living and Bonus Spaces
The Stoneridge Plan is a luxurious and spacious barndominium offering a total of 4,136 sq. ft. of living area, including both ground and first floors. Designed for those seeking a large, open-concept home, it features 3 bedrooms and 3 bathrooms, along with a substantial 900 sq. ft. garage and 1,178 sq. ft. of porch space. This home is perfect for families who need extra living space and enjoy entertaining.
Key Features:
- Great Room: A large, open great room (18’7″ x 17’6″) with vaulted ceilings offers a central gathering area that flows seamlessly into the kitchen and dining spaces, perfect for both relaxation and entertaining.
- Kitchen and Prep Kitchen: The kitchen (25’4″ x 19’1″) is designed with modern appliances, a large island, and a separate prep kitchen for additional storage and work space. Adjacent to the kitchen is a mudroom (8′ x 10′) and a pantry (6′ x 9′).
- Master Suite: The master bedroom (13’6″ x 15’3″) offers a spacious retreat with a large walk-in closet (15’3″ x 13’7″) and an expansive master bathroom (10’5″ x 16’9″) featuring a double vanity, soaking tub, and separate shower.
- Additional Bedrooms: Two additional bedrooms (12′ x 14′ and 10′ x 14’4″) provide plenty of space for family, guests, or a home office.
- Bonus Loft Area: A large loft space (28′ x 15’3″) overlooks the great room and provides additional flexibility for a home office, play area, or extra living space.
- Garage: A 900 sq. ft. garage offers ample room for vehicles and equipment, along with convenient access to the main living areas.
- Outdoor Living: With two large porches (a 37′ x 15′ rear porch and a 65′ x 8′ front porch), this home offers plenty of outdoor space for relaxation and entertaining.
- Laundry and Utility Spaces: A conveniently located laundry room (12’1″ x 7’10”) and a powder room (5’5″ x 5’5″) add to the home’s functional design.
- Additional Features: A wine cooler area, wet bar, and dedicated office space (9’2″ x 15’9″) provide ample room for work, play, and storage.
The Stoneridge Plan is perfect for families who need both functional living space and room to entertain. With its generous layout, bonus loft, and expansive outdoor areas, this barndominium provides the perfect combination of luxury, practicality, and style.
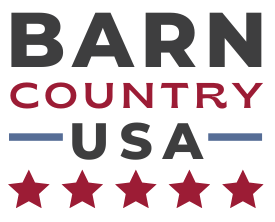
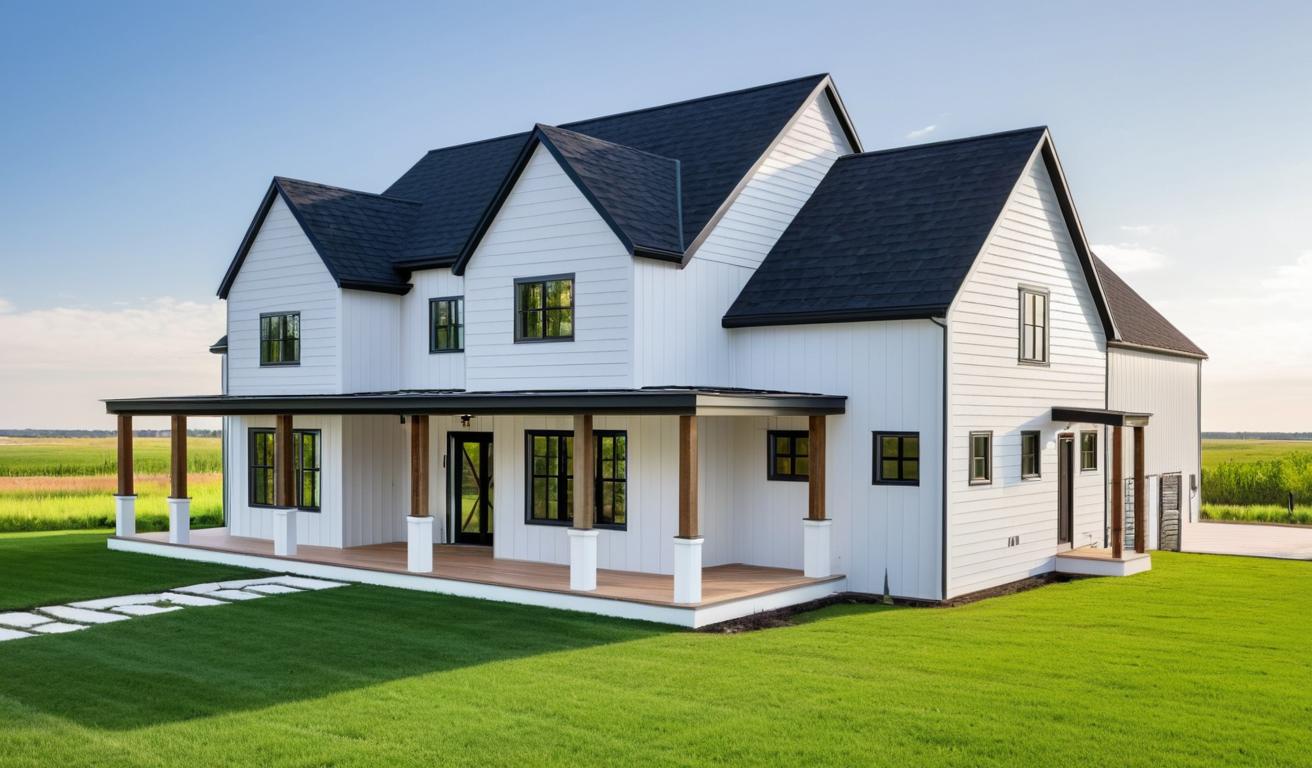
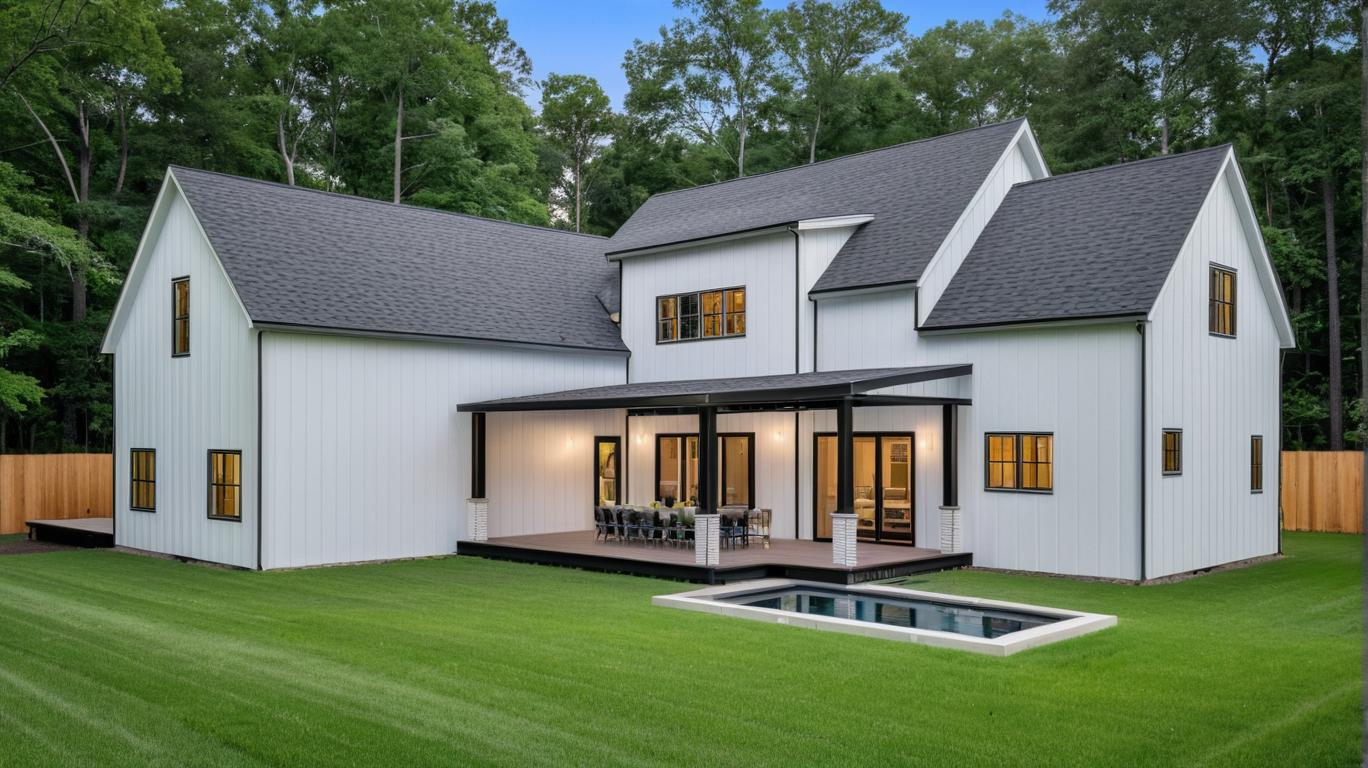
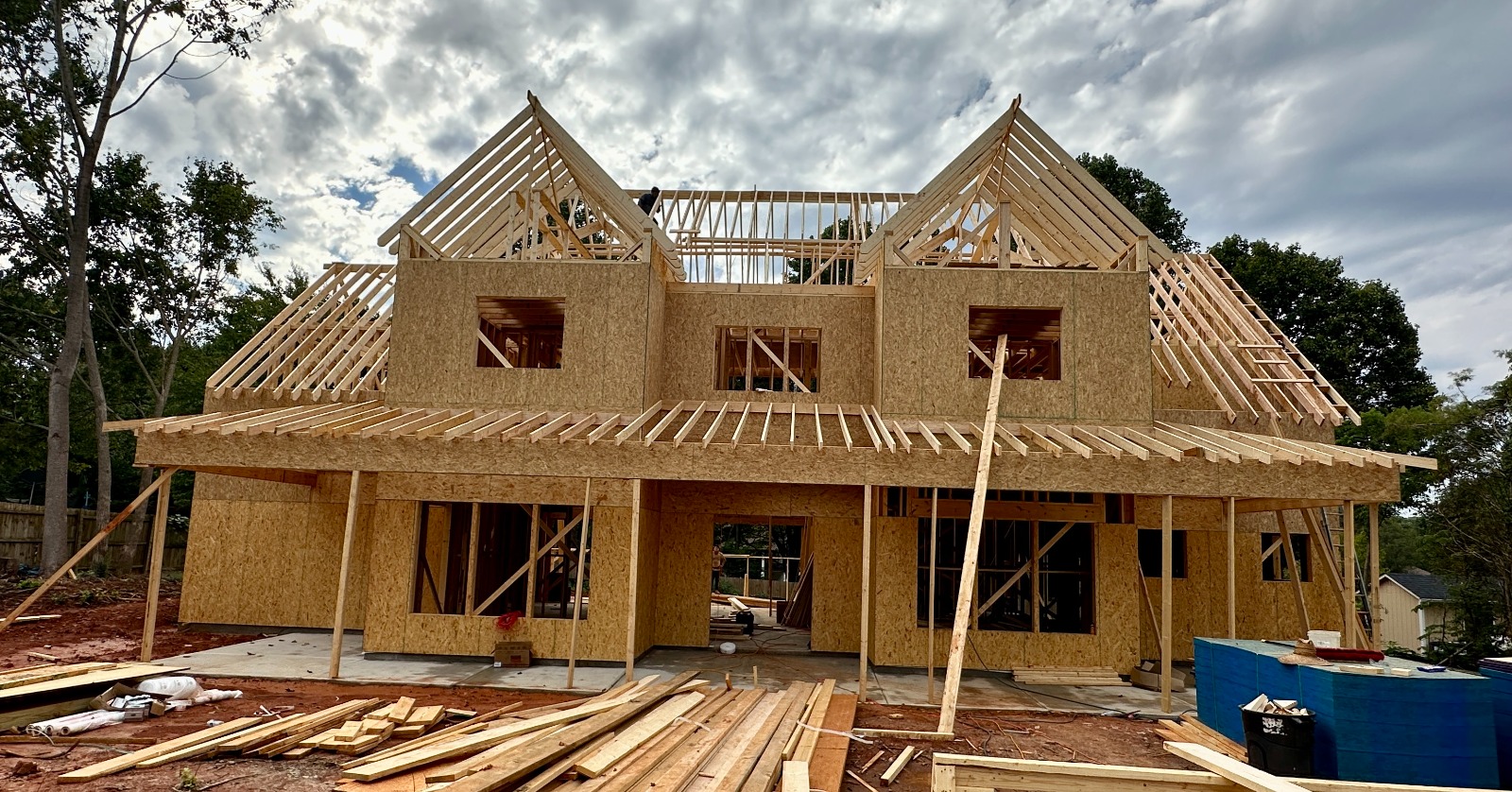

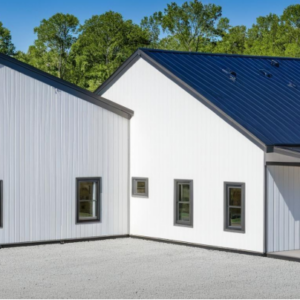
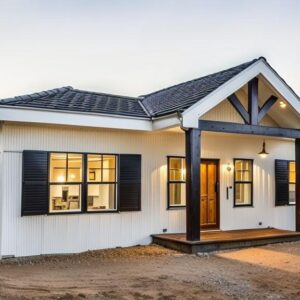
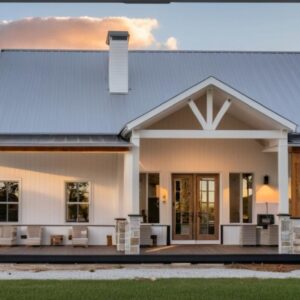
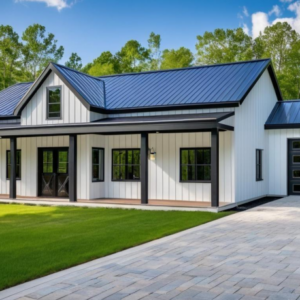
Reviews
There are no reviews yet.