Description
The Sweet Streams Plan: 3,030 sq. ft. Barndominium with Expansive Living and Modern Features
The Sweet Streams Plan is a beautifully designed 3,030 sq. ft. barndominium that blends spacious living with modern comforts. Featuring 3 bedrooms and 3 bathrooms, this home is perfect for families seeking ample space for relaxation, work, and entertainment. With an additional 1,178 sq. ft. of porches and a large garage, this home provides everything you need for a comfortable and functional lifestyle.
Key Features:
- Great Room: The 18’7″ x 17’6″ great room serves as the central gathering space, offering an open-concept layout with vaulted ceilings and large windows to bring in natural light. The room flows seamlessly into the kitchen and dining areas, making it perfect for family activities and entertaining.
- Kitchen and Pantry: The kitchen (25’4″ x 19’1″) features modern appliances, a large island, and a spacious pantry (7’9″ x 14’2″) for added storage and convenience. The adjacent dining area (22’8″ x 12′) is ideal for family meals or hosting guests.
- Master Suite: The master bedroom (16′ x 16’3″) offers a private retreat with a large walk-in closet (9’5″ x 5’8″) and a luxurious master bathroom (11’5″ x 9′), complete with modern fixtures and finishes.
- Additional Bedrooms: Two additional bedrooms (12’3″ x 10’3″ and 10’3″ x 14’3″) provide ample space for family, guests, or a home office.
- Loft and Bonus Space: A bonus living area (6′ x 15′) provides additional flexibility, perfect for a playroom, reading nook, or home office. A large covered front porch (56’2″ x 10′) offers plenty of space for outdoor relaxation.
- Garage: A 473 sq. ft. garage provides ample storage space for vehicles or equipment.
- Mudroom and Laundry: A practical mudroom and laundry room (7’10” x 14’2″) offers additional storage and organization options.
- Powder Room and Office: A convenient powder room (4’3″ x 4’6″) and a dedicated office space (11’9″ x 7’5″) complete the home’s layout, making it perfect for remote work or study.
The Sweet Streams Plan is ideal for families seeking a spacious, functional, and stylish barndominium. With its modern design and ample living space, this plan offers everything you need for a comfortable and inviting home.
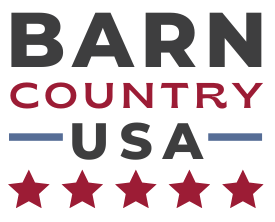
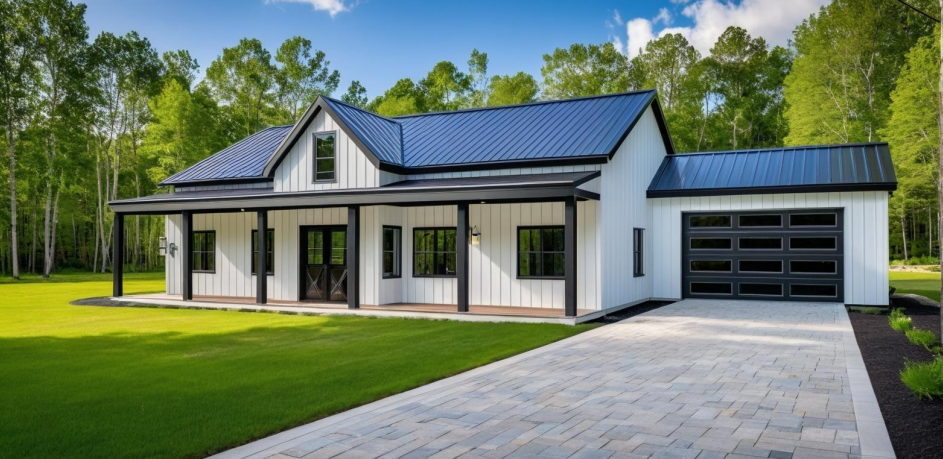
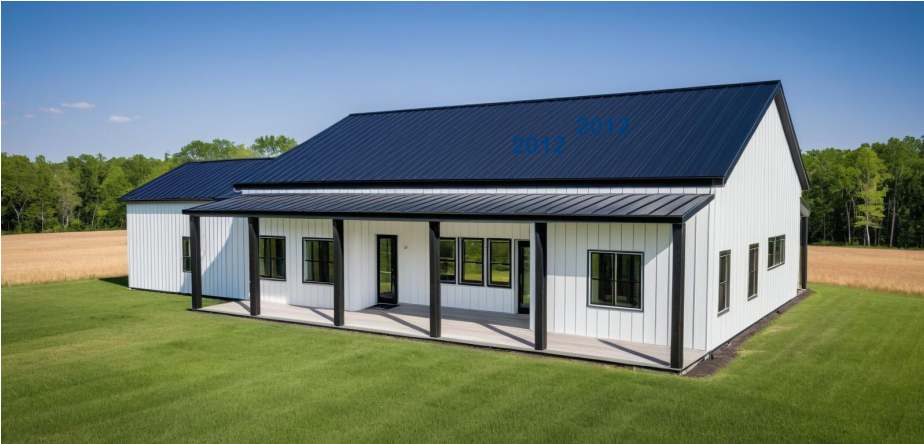
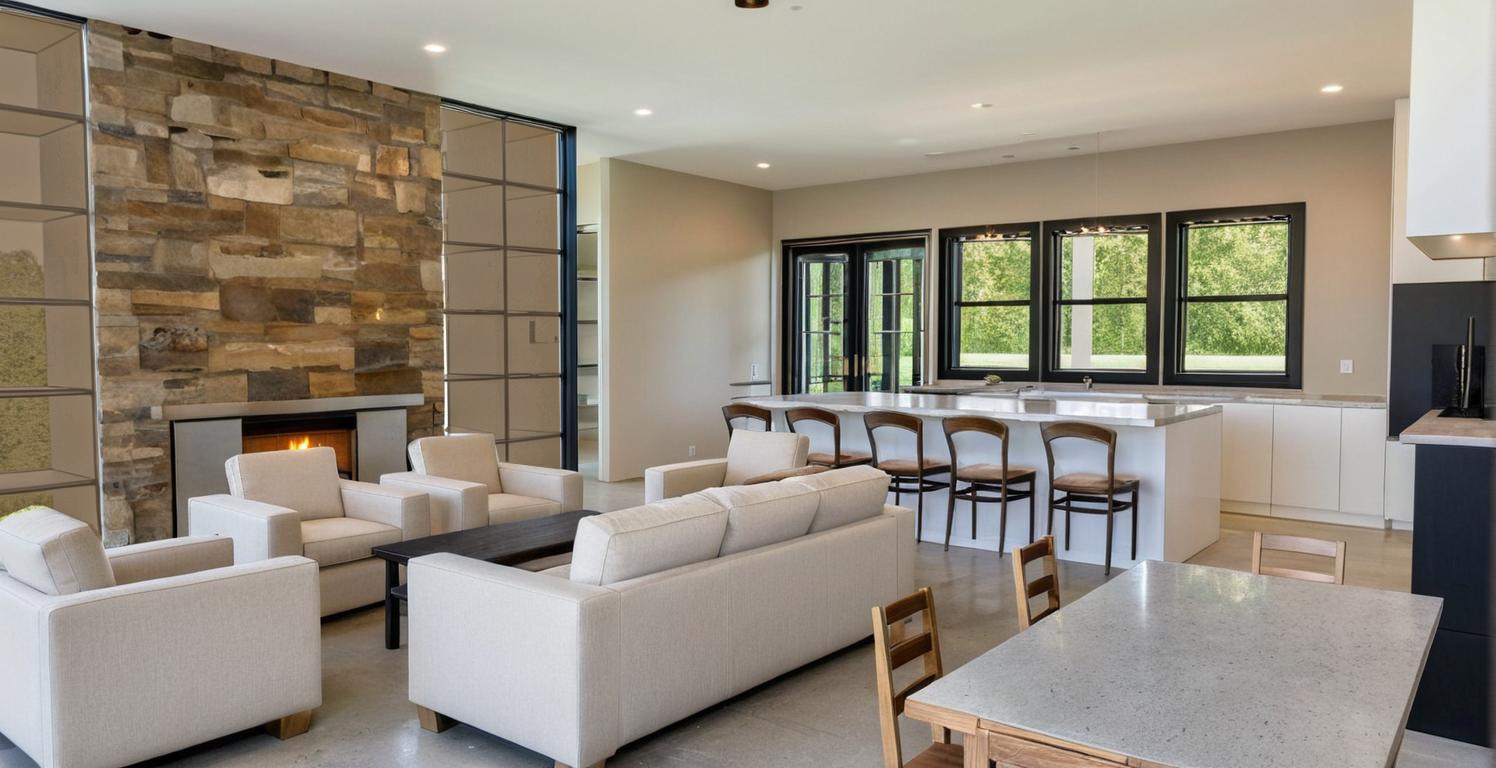
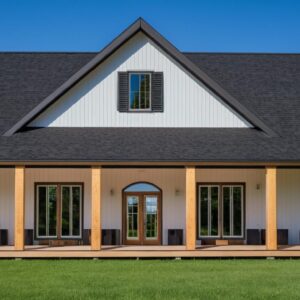
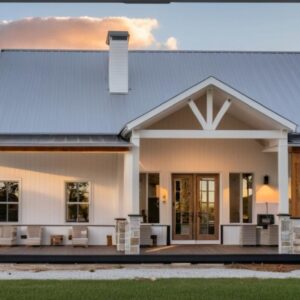
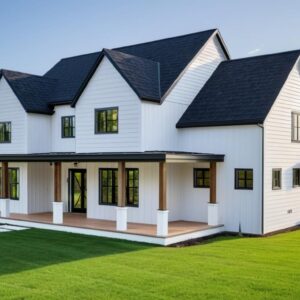
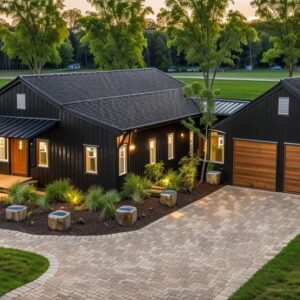
Reviews
There are no reviews yet.