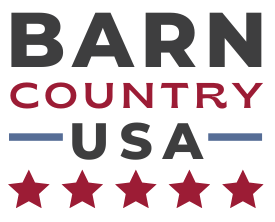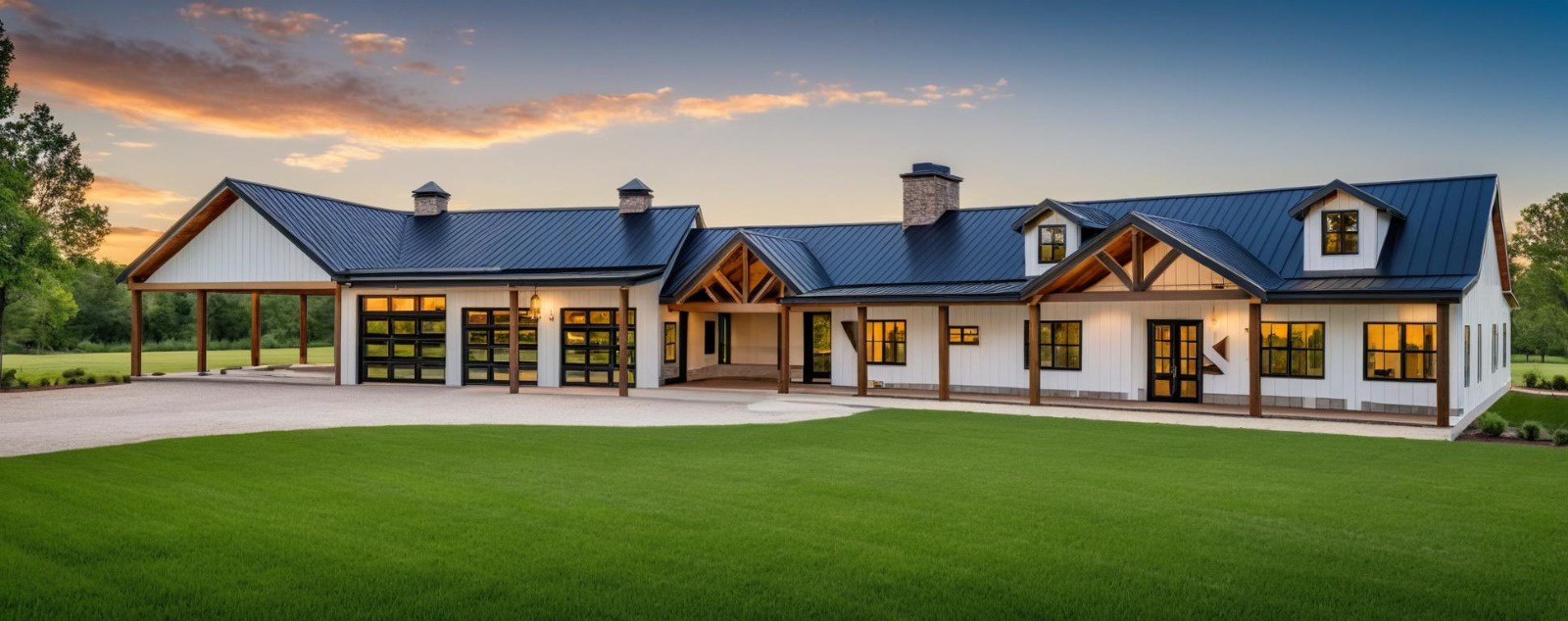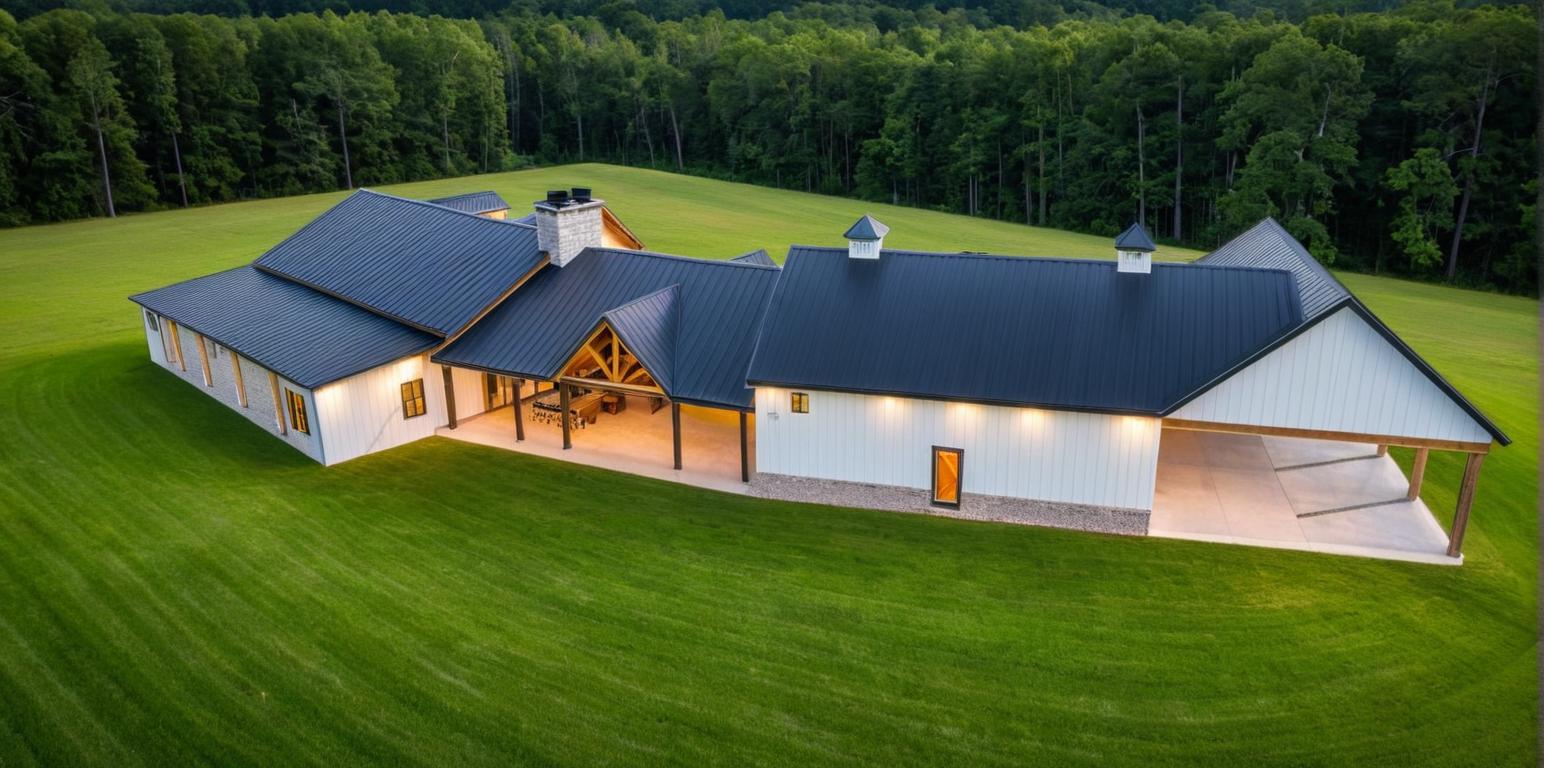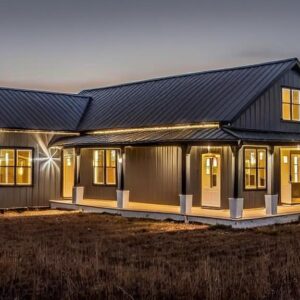Description
The Blackridge Plan: 2,096 sq. ft. Barndominium with Expansive Living and Garage Space
The Blackridge Plan is a spacious 2,096 sq. ft. barndominium designed for those who appreciate large, open living areas paired with ample storage space. Featuring 3 bedrooms, 2 bathrooms, and an expansive garage, this plan is perfect for families or anyone needing additional space for hobbies, storage, or outdoor activities.
Key Features:
- Great Room: The 19’2″ x 20′ great room is the heart of the home, featuring a vaulted ceiling and large windows that flood the space with natural light. This open area flows seamlessly into the kitchen and dining spaces, making it ideal for entertaining.
- Kitchen and Dining Area: The kitchen (19’2″ x 20′) is designed for functionality, featuring modern appliances, plenty of counter space, and a spacious pantry (6′ x 12′). The adjacent dining area (15’6″ x 16’5″) is perfect for family meals or hosting guests.
- Master Suite: The master bedroom (16’8″ x 15’3″) offers a private retreat, with a large walk-in closet (8’4″ x 15’3″) and an expansive master bathroom (11’8″ x 13’7″) that includes a relaxing bathtub, separate shower, and double vanity.
- Additional Bedrooms: Two additional bedrooms (13′ x 13′) provide flexibility for children, guests, or an office space.
- Garage: A massive 42′ x 41′ garage offers ample room for multiple vehicles, tools, or projects. The garage also provides easy access to the breezeway, which connects to the main living area.
- Breezeway: The 807 sq. ft. breezeway (23’10” x 46’10”) offers plenty of space for storage or additional functions, such as a mudroom or workshop area.
- Porches: Enjoy the outdoors with a 47’10” x 10′ back porch and a 13’6″ x 15’4″ covered front porch, both offering ample space for relaxation or entertaining.
- Laundry Room: The laundry room (8’6″ x 6’3″) is conveniently located near the bedrooms, offering plenty of room for washing and organizing.
- Additional Spaces: The plan also includes a small office (6’6″ x 10’5″), a mudroom (12′ x 9’8″), and a half bath (5’2″ x 4’3″), adding to the home’s practicality and functionality.
The Blackridge Plan is ideal for those who need large living spaces, storage, and room to grow. Whether you enjoy entertaining, need extra space for hobbies, or desire a functional family home, this plan offers the perfect combination of style and practicality.





Reviews
There are no reviews yet.